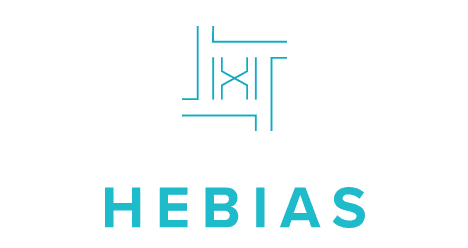

Hairdis Store Visualization: 3D Concept Approval for Mall Placement
To secure mall approval for Hairdis, we created a detailed 3D visualization of the store’s design, layout, and branding. This immersive preview allowed stakeholders to experience the store’s aesthetic, flow, and ambiance—ensuring alignment and approval before physical construction.
What We Delivered:
Accurate 3D Store Model: A true-to-scale rendering of the store’s interior and exterior, including fixtures, signage, and product displays.
Realistic Lighting & Materials: Simulated the retail environment with precise lighting, textures, and colors to reflect the brand’s identity.
Interactive Walkthrough: Enabled stakeholders to virtually explore the space, assessing sightlines, customer flow, and overall appeal.
Why It Worked:
Streamlined Approval: Provided the mall with a clear, tangible vision of the store, reducing uncertainty and speeding up the approval process.
Design Refinement: Allowed Hairdis to adjust layouts or details based on feedback, ensuring the final build met expectations.
Cost-Effective Planning: Minimized risks and revisions by validating the concept digitally before construction.
Result: A persuasive, professional visualization that turned a store concept into an approved reality—proving the power of 3D in retail planning.






Let's make your brand shine
Ready to elevate your project with eye-catching visuals or dynamic animations? Get in touch today—let’s discuss your ideas and turn them into reality!
Trusted by





Subscribe to our newsletter
I won't spam, just give quarterly updates about the TaleShapes story. You can unsubscribe any time.
© 2024 TaleShapes BV - VAT BE1002.156.983 - Privacy - Cookie policy -